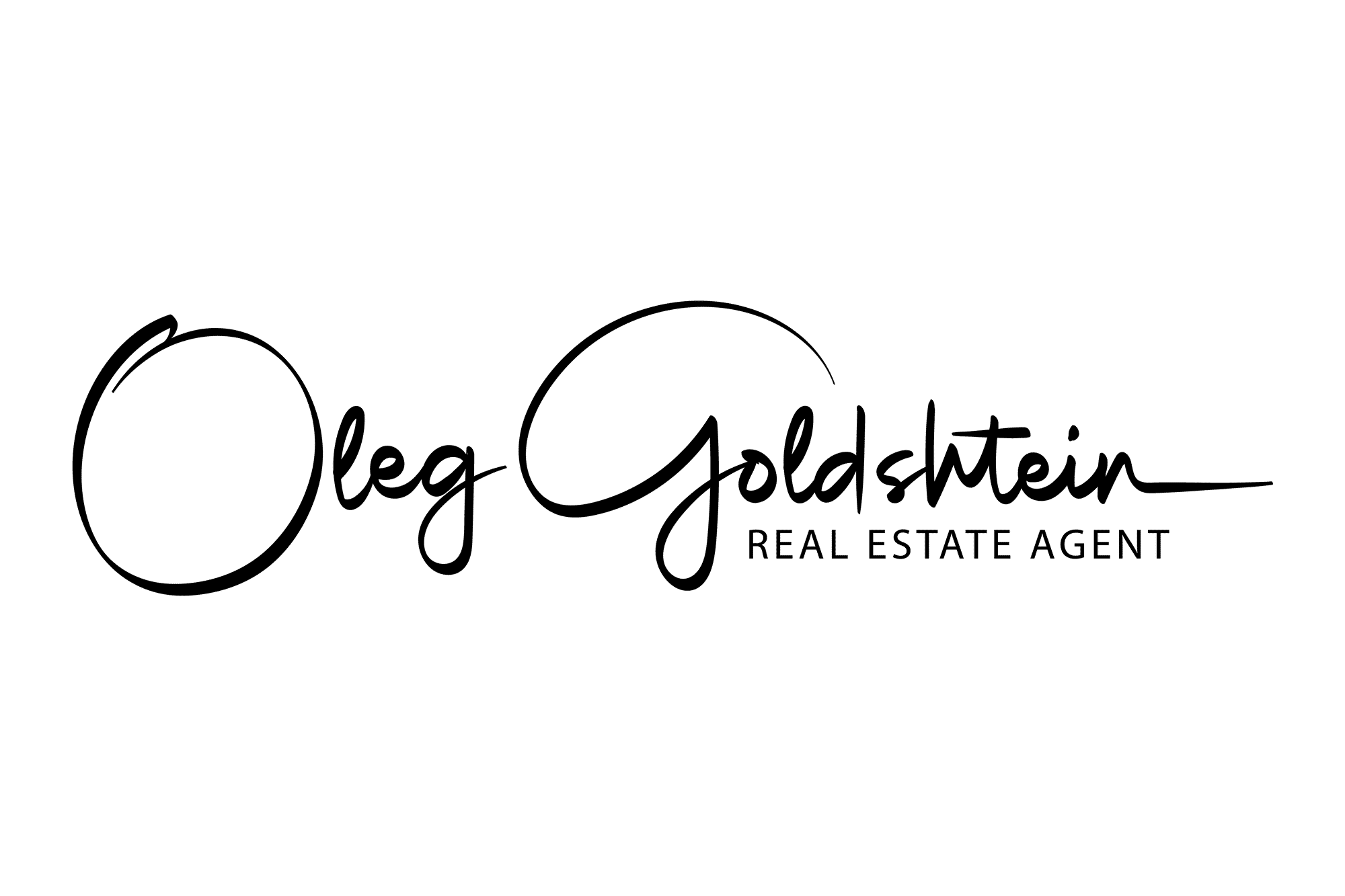Description
Tucked away on a quiet dead-end street beside the prestigious Islington Golf Club, this well-maintained, custom-built two-storey home offers exceptional privacy and safety. Large Lot (69x150 ft) with total 8 parking spaces. Enjoy peace of mind with a fully integrated Ring smart security system. Inside, the inviting layout opens to a lush, park-like backyard oasis - perfect for relaxing or entertaining. Highlights include a beautifully renovated kitchen (2021) with walk-out to the deck and patio, a luxurious marble ensuite with whirlpool tub, Garden Lights, and a finished basement completed in 2021. The home features newer appliances(2021), a new A/C and garage door (2025), a lifetime-warranty roof shingles, and a built-in reverse-osmosis water filter for fridge water and ice. Gas line ready for BBQ/firepit on the patio, Cleaned throughout the house by professional services in 2025. Located in a highly sought-after neighbourhood just a 15-minute walk to the subway and close to top amenities, parks, and schools.
Additional Details
-
- Community
- Princess-Rosethorn
-
- Lot Size
- 68.9 X 150.03 Ft.
-
- Approx Sq Ft
- 3500-5000
-
- Building Type
- Detached
-
- Building Style
- 2-Storey
-
- Taxes
- $14131.59 (2025)
-
- Garage Space
- 2
-
- Garage Type
- Attached
-
- Parking Space
- 6
-
- Air Conditioning
- Central Air
-
- Heating Type
- Forced Air
-
- Kitchen
- 1
-
- Basement
- Finished, Full
-
- Pool
- None
-
- Listing Brokerage
- RIGHT AT HOME REALTY





















































