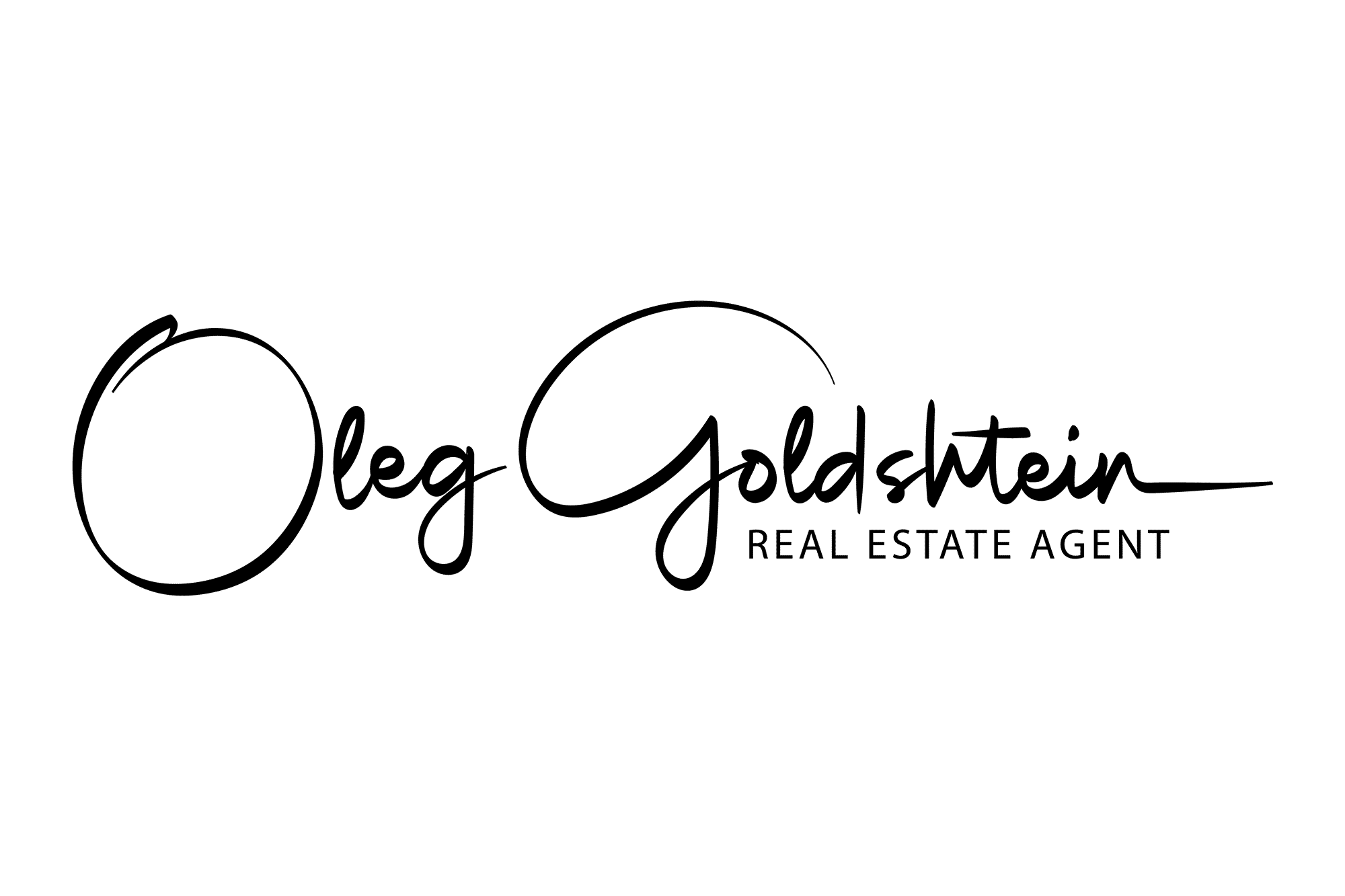Description
A picture may be worth a thousand words, but spaces like this - you need to experience them. If you're tired of cramped spaces and sad faces, this one-of-a-kind palatial stunner is made for you. Featuring a private front door entrance with a grand foyer, you might think you've travelled back in time to the "Roaring Twenties"! Oozing with character and charm, you'll delight in having an abundance of space to entertain friends and loved ones, work from home or simply rest, relax and energize. With two generously sized bedrooms at your fingertips, instead of sacrifices, you can indulge in possibilities! Great storage throughout, especially behind the kitchen, which leads to a back door that opens to a gorgeous backyard space that can be enjoyed year-round. If you don't know what luxuriating means, you will after living here! Just Steps From Bloor St., you'll appreciate the many great shops and restaurants of the area (think Roncy & Bloor West Village), not to mention easy TTC/Subway access to connect you to everything else Toronto has to offer. With High Park literally as your front yard, the countless walking trails, park hangs & morning coffees at The Grenadier Cafe offer endless possibilities for peak Toronto enjoyment. It's time to level up - what are you waiting for?
Additional Details
-
- Unit No.
- Main
-
- Community
- High Park-Swansea
-
- Lot Size
- 40 X 130 Ft.
-
- Approx Sq Ft
- 1100-1500
-
- Building Type
- Multiplex
-
- Building Style
- 3-Storey
-
- Taxes
- $0 ()
-
- Garage Type
- Detached
-
- Parking Space
- 1
-
- Air Conditioning
- None
-
- Heating Type
- Radiant
-
- Kitchen
- 1
-
- Basement
- Separate Entrance
-
- Pool
- None
-
- Listing Brokerage
- RE/MAX HALLMARK REALTY LTD.
Features
- Furnished





























